

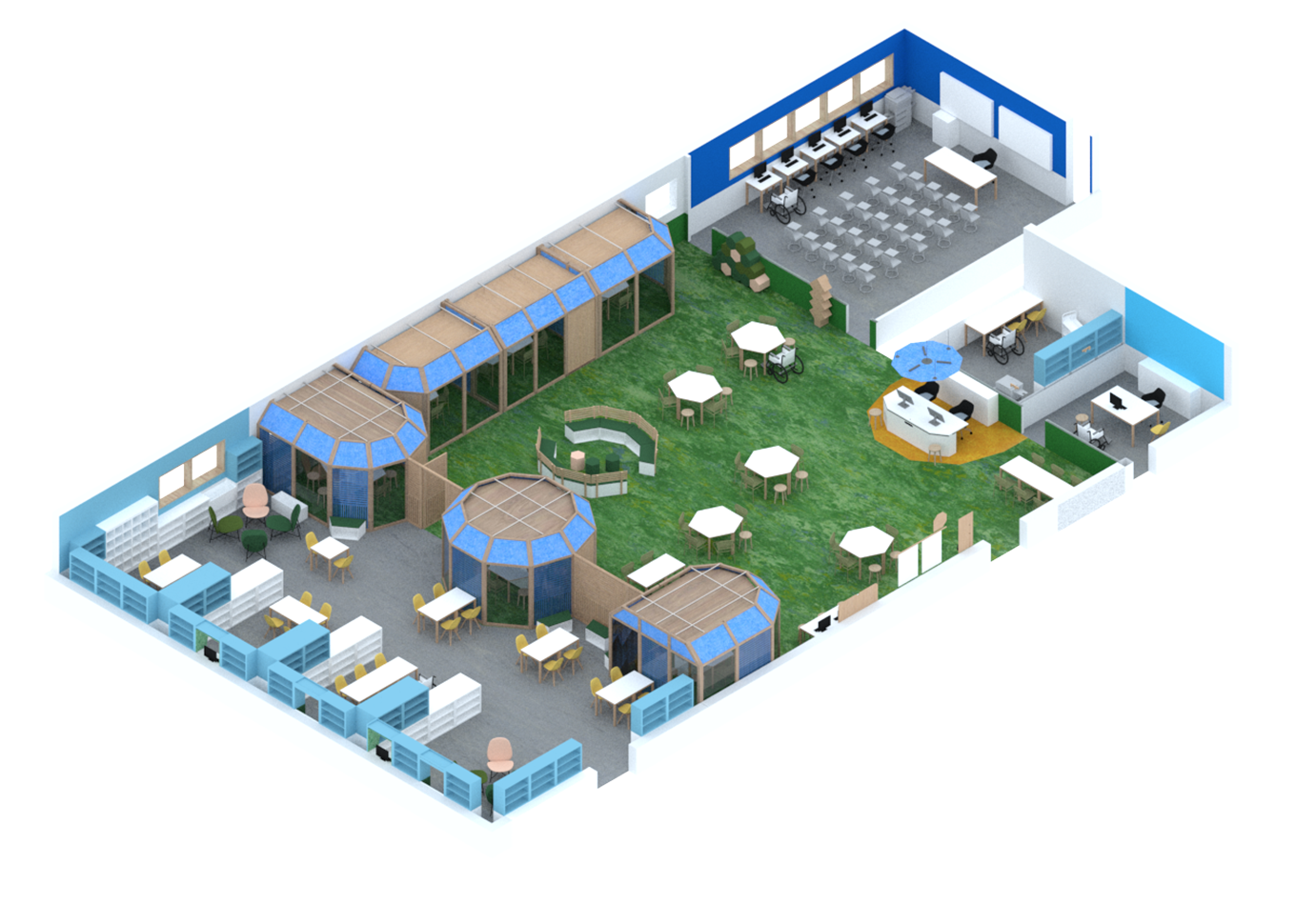
In the age of the digital revolution, what form should information centres in schools take? What roles should they play? Is the digital transformation the only societal evolution that must be supported in these places of knowledge?
Faced with these questions, in 2021, the Ile-de-France Region initiated an innovative process of transformation of these Documentation and Information Centres (CDI), redesigned around contemporary uses.
After consulting various players in the field, i.e. learners, teachers and technical services, we design a new CDI for the Ile-de-France Region that can eventually be adapted to all the high schools in the region.
Throughout the Ile-de-France region, there are a large number of parks with small buildings that organise the garden and separate the interior from the exterior. Between a space for wandering and a support for reflection, these are the parks with factories. These include the Domaine de Chamarande, the Parc de Jeurre, the Désert de Retz and the Parc de la Folie Saint-James. It is this model that serves as inspiration here.
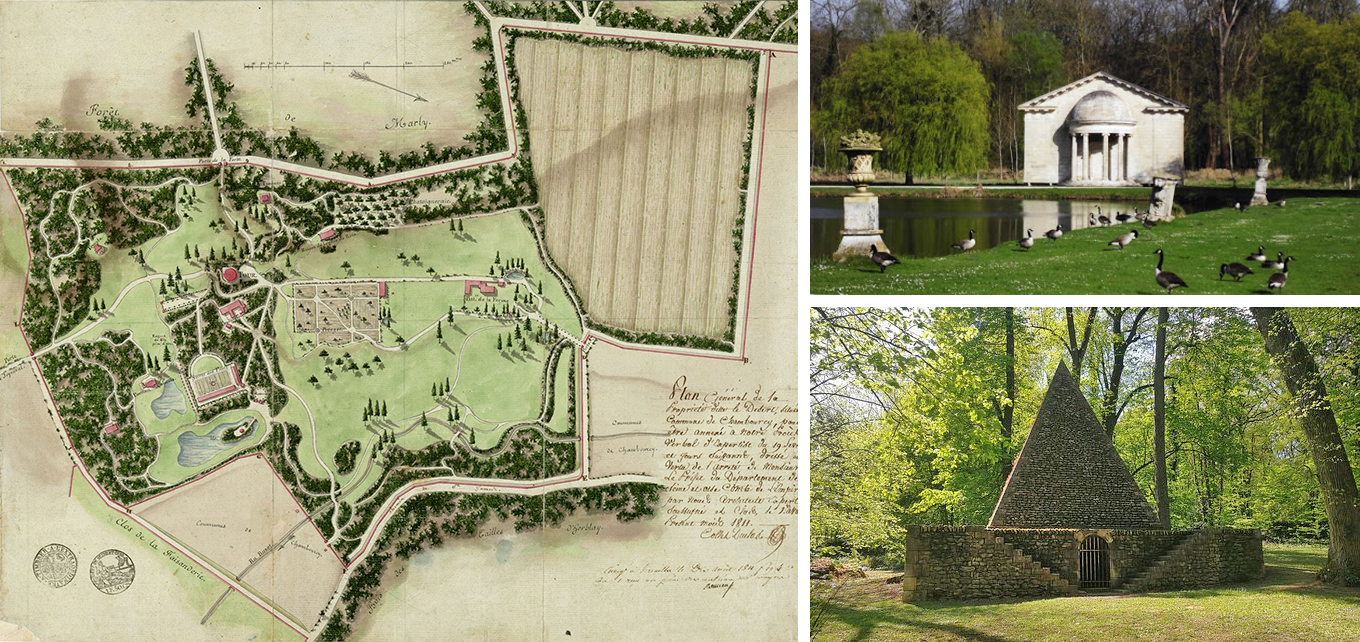
The Documentation and Information Centre takes up this organisation and this metaphor, with a central square thought of as a “garden” or place of collective life, with factories that allow isolation by small groups in pavilions, and finally with other covered spaces, thought of as undergrowth, which accommodate specific functions (books, storage, offices).
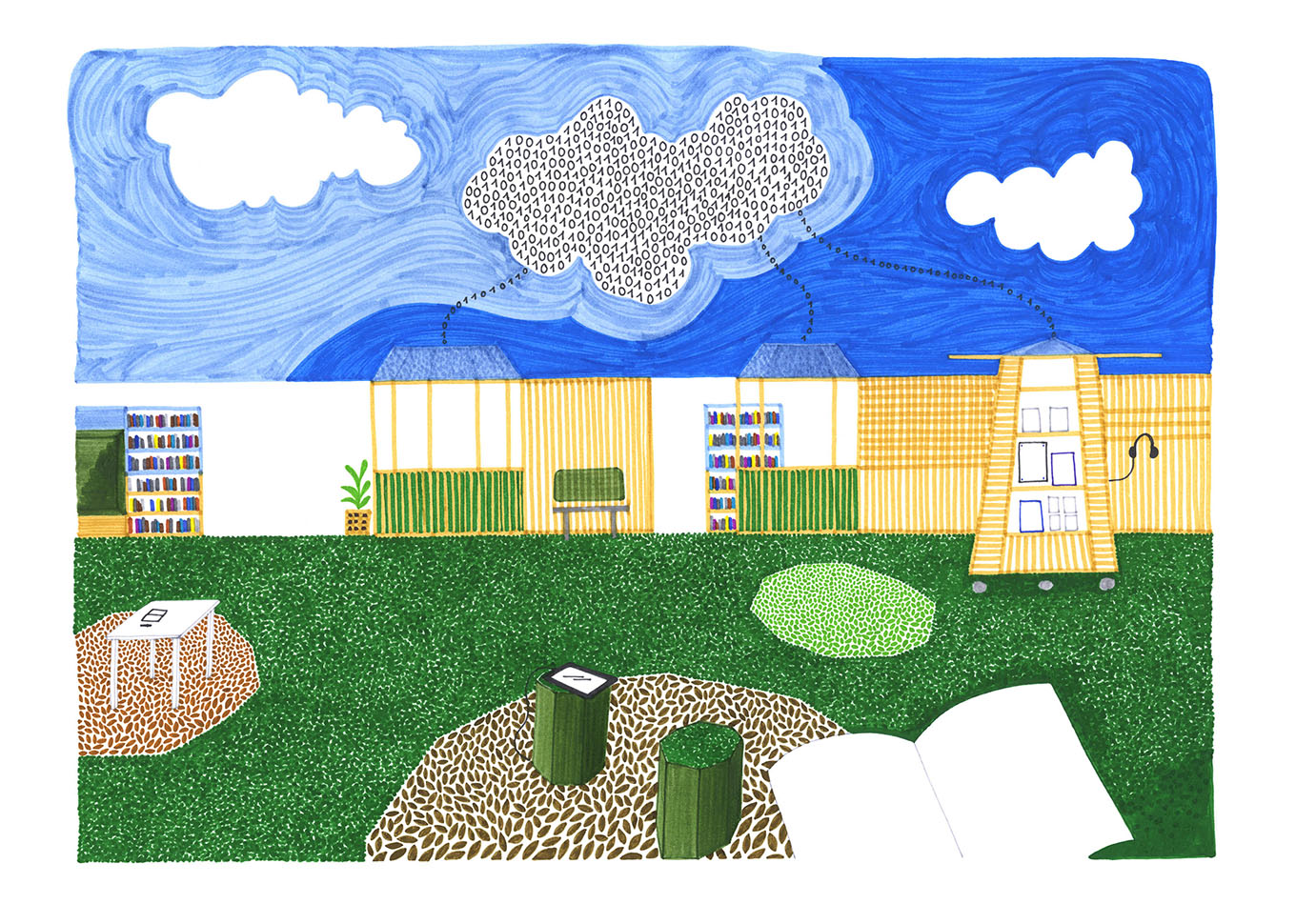

The open area contains a place for relaxation, reading, digital disconnection and sometimes debate. The documentary area, on the other hand, closes easily when the librarians leave. It is quieter and offers quiet alcoves and corners for group study.
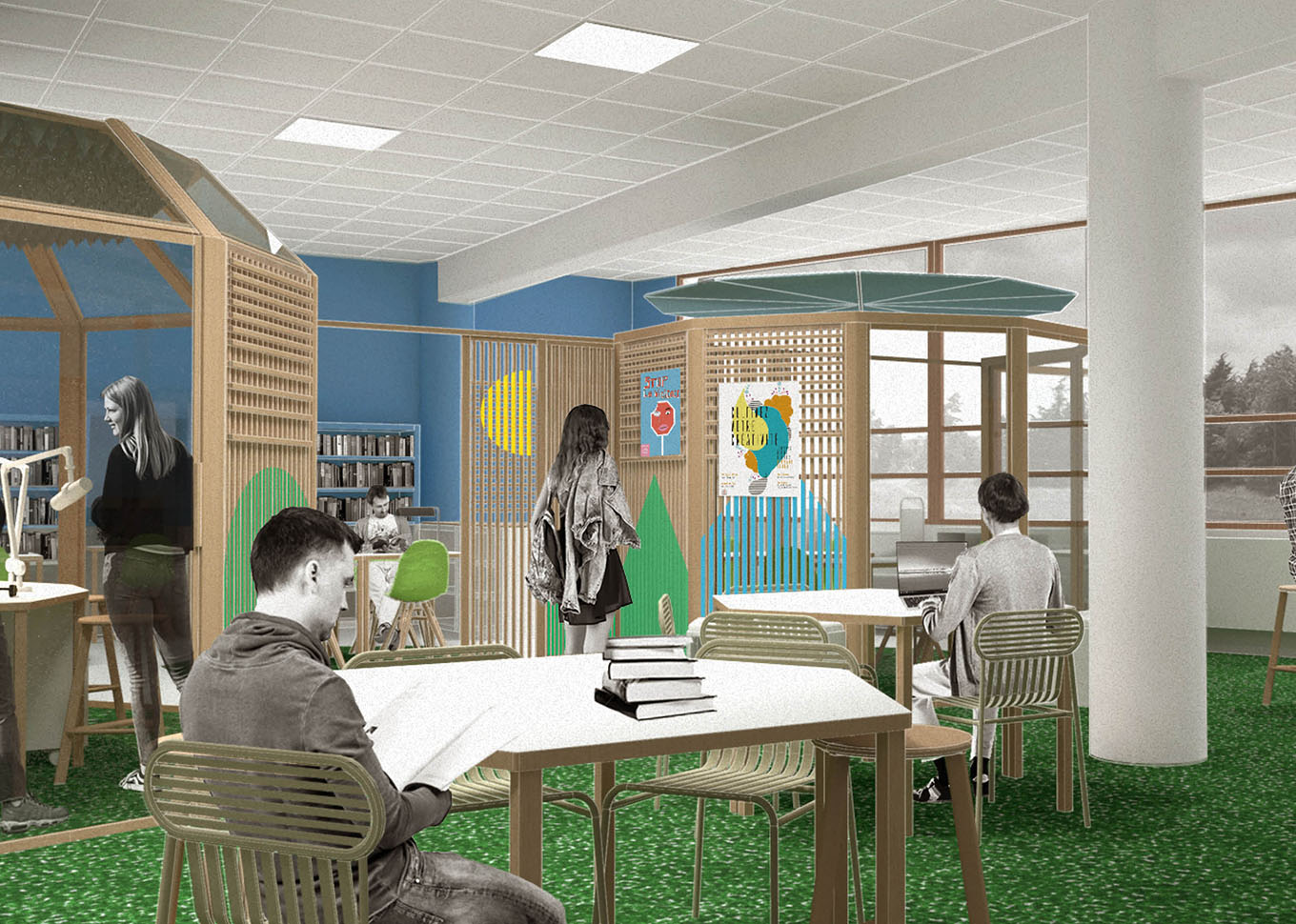
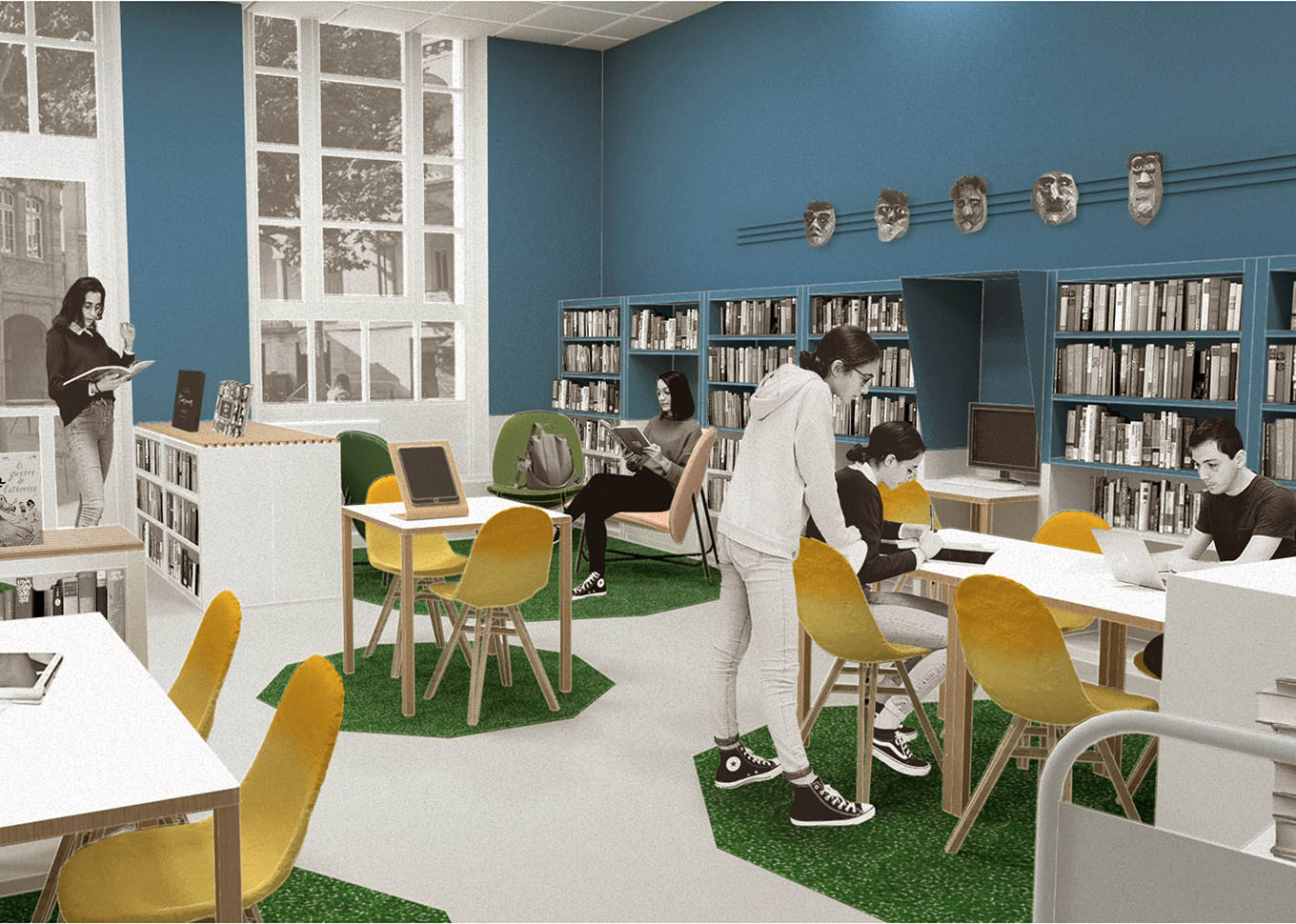
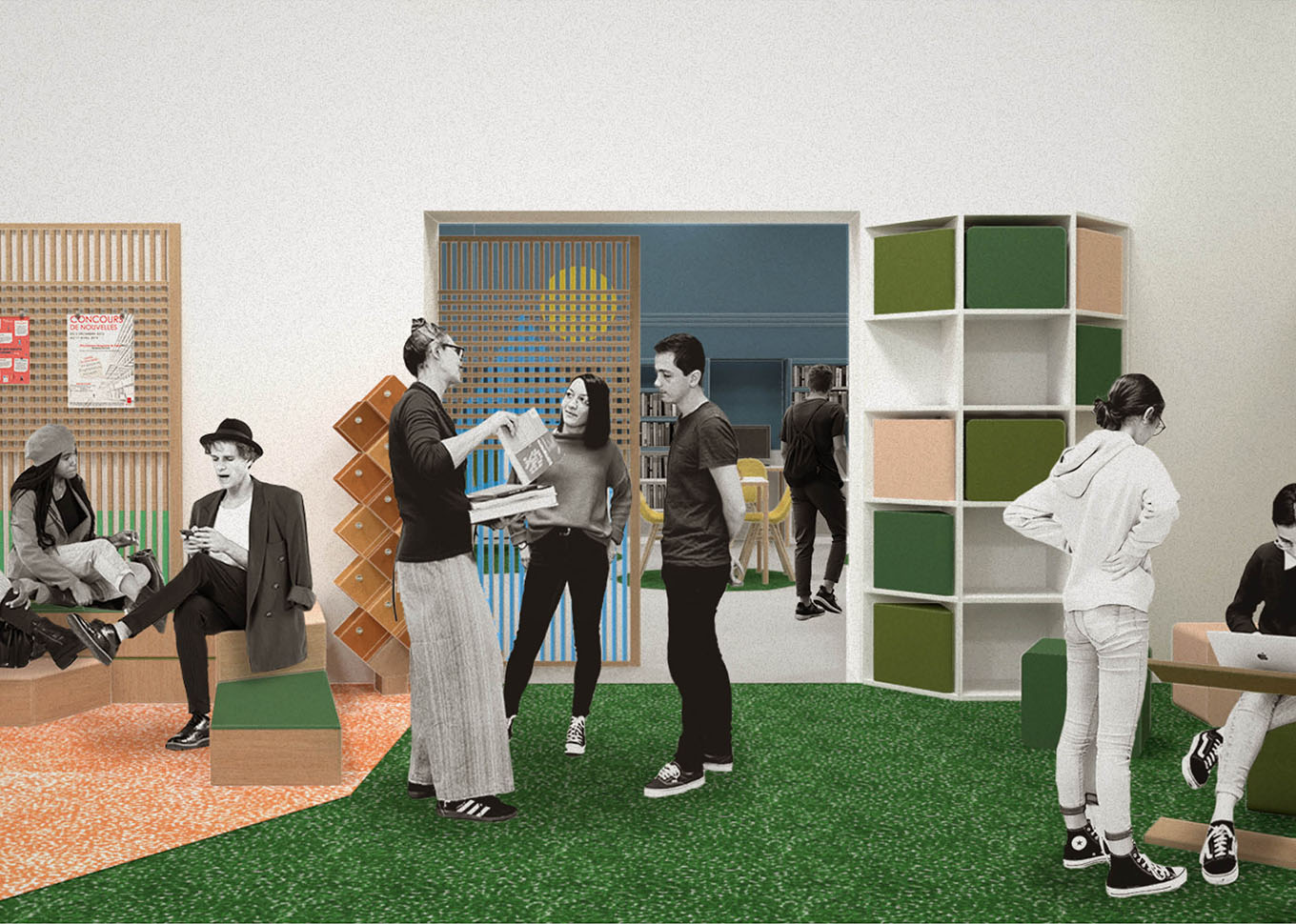
The study includes a variation of the principle on three typical sizes of high schools: 600, 1200, and 1800 students.
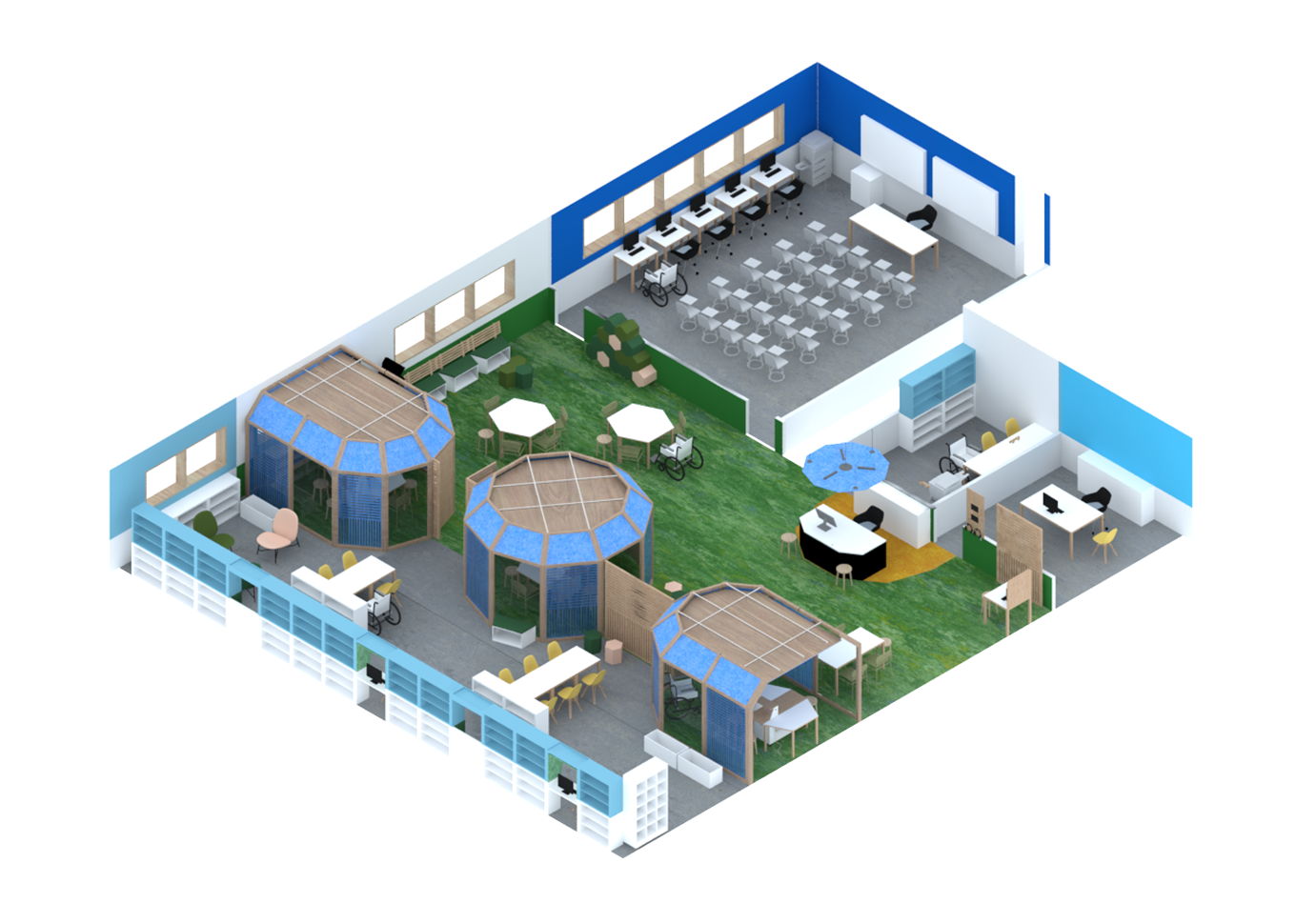
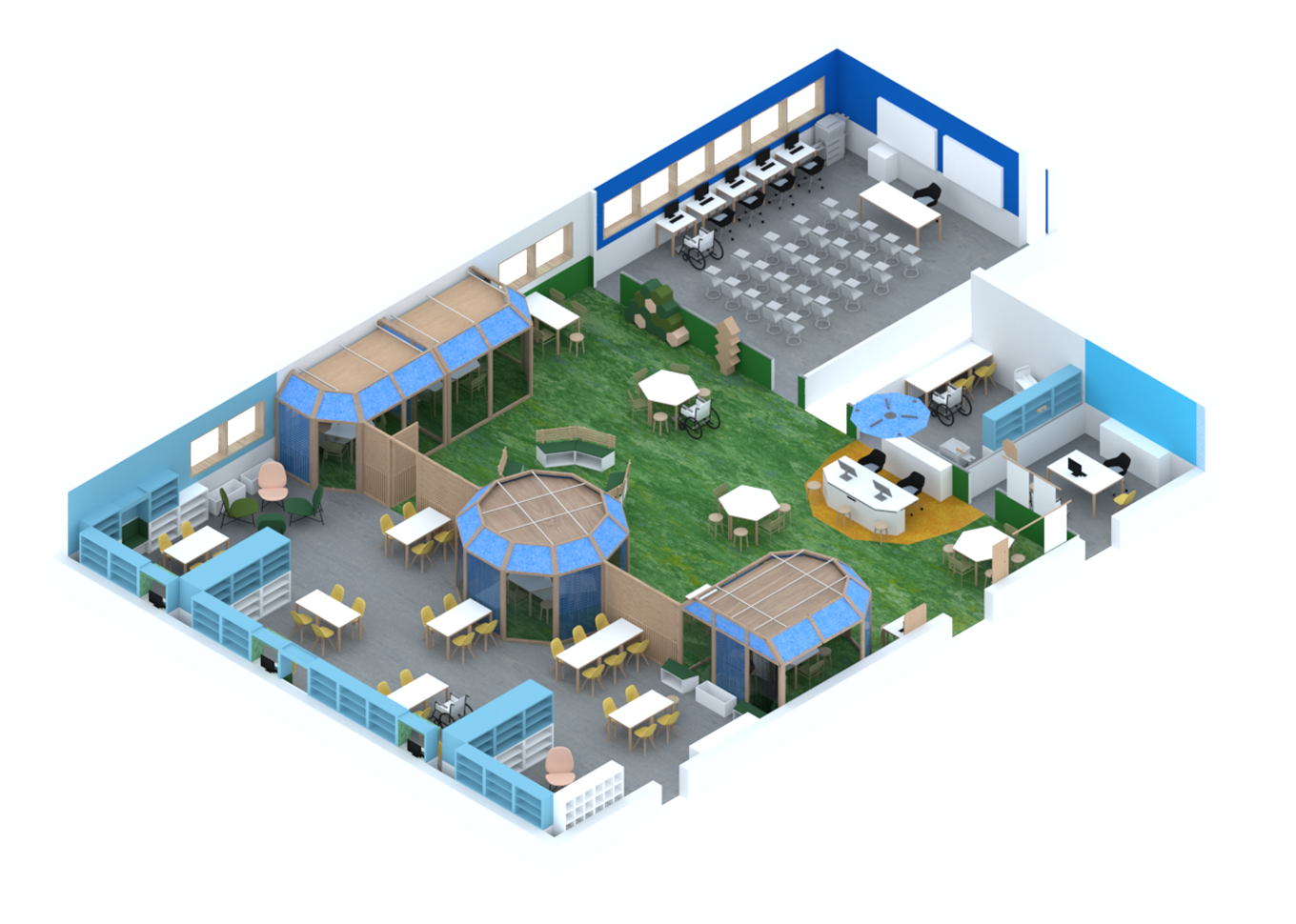
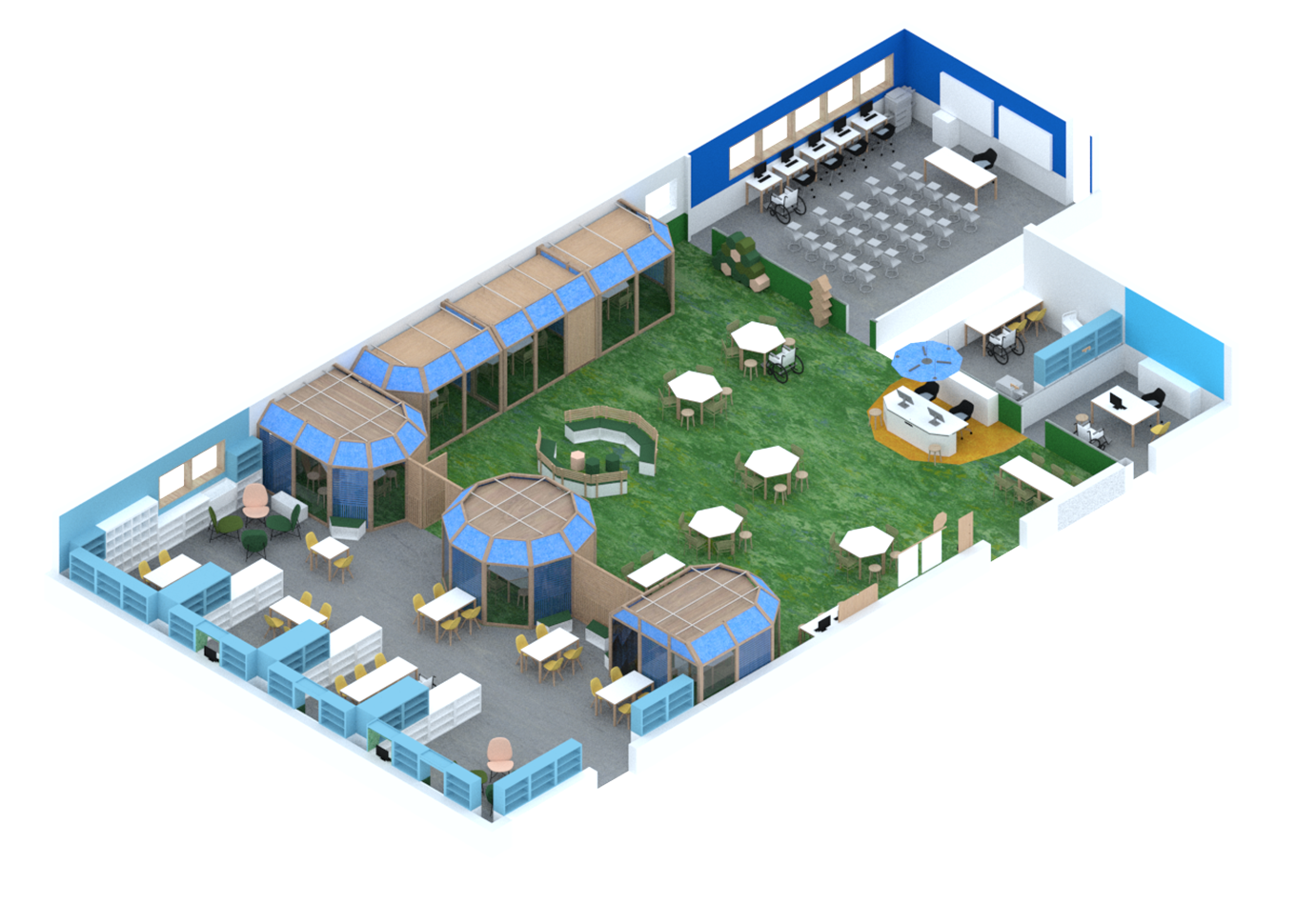
2021-2022
Public tender
Team: Studio Idaë + Cyril Afsa + Costanza Matteucci / Sylvain Reymondon + Vincent Hedont
Client: Région Île de de France

Home office: 17 rue Dombasle 75015 Paris
Workshop: 70 rue Jean Bleuzen 92170 Vanves
contact@studioidae.com
Designer and research designer, graduated from ENSCI-Les Ateliers and Esad in Reims, Isabelle Daëron designs scenarios connecting natural ressources and habitability. Her multifaceted approach focus on the fields of product design, urban design and set design. Her projects put into perspective the importance of environmental issues and their scope of application (flows, mobility, public space).
Some of her works, gathered under the « Topiques » — Topique-eau, a rainwater harvester ; Topique-ciel, a sky mirror using rainwater ; Topique-feuilles, a leaves collector —received several awards: Lille design prize (2012), Grand Prix de la Création de la Ville de Paris (2013) and Audi Talents awards (2015). Isabelle Daëron’s work has been shown in France — Biennale internationale design in Saint-Étienne, D’Days in Paris and in the exhibition «Conversation(s) » at Musée d’Art Moderne de la Ville de Paris — and abroad — for the International Craft Design exhibition in Taipei, Grand-Hornu, CCA Kitakyushu in Japon, among others.
Awarded FAIRE DESIGN 2018 and MONDES NOUVEAUX in 2021, Isabelle Daëron has founded Studio Idaë whose activity operates in three main areas of activity acting in synergy: urban design, set design, and research.
Pauline Avrillon, product designer graduated from École Boulle joined the studio in 2017, and works on urban design projects. Jonathan Roditi, product designer graduated from Design Academy Eindhoven in 2015 and ENSAD in 2021, and Angèle Fourteau, product designer graduated from ECAL in 2017 joined the team in 2023.
Studio Idaë cooperates with various public institutions (Cité du design de Saint-Étienne, CAUE Rhône-Alpes, Domaine de Chamarande, Centre Pompidou, etc.), private companies (Hermès, Maif, Leroy Merlin, Balsan, Laorus, Suez environnement, etc.), municipalities (City of Paris, City of Rennes, City of Saint-Galmier, City of Le Rheu, etc.) as well as manufacturers (Cristal Saint-Louis).
Today, the team is dedicated to three main projects: objects related to water in Celtic mythology for the Maison du Littoral in Ploumanac’h, the design of urban developments, as well as the development of new shop windows for Hermès International and Hermès Japon.
Graphic design : Audrey Templier
Web development : Francis Josserand