

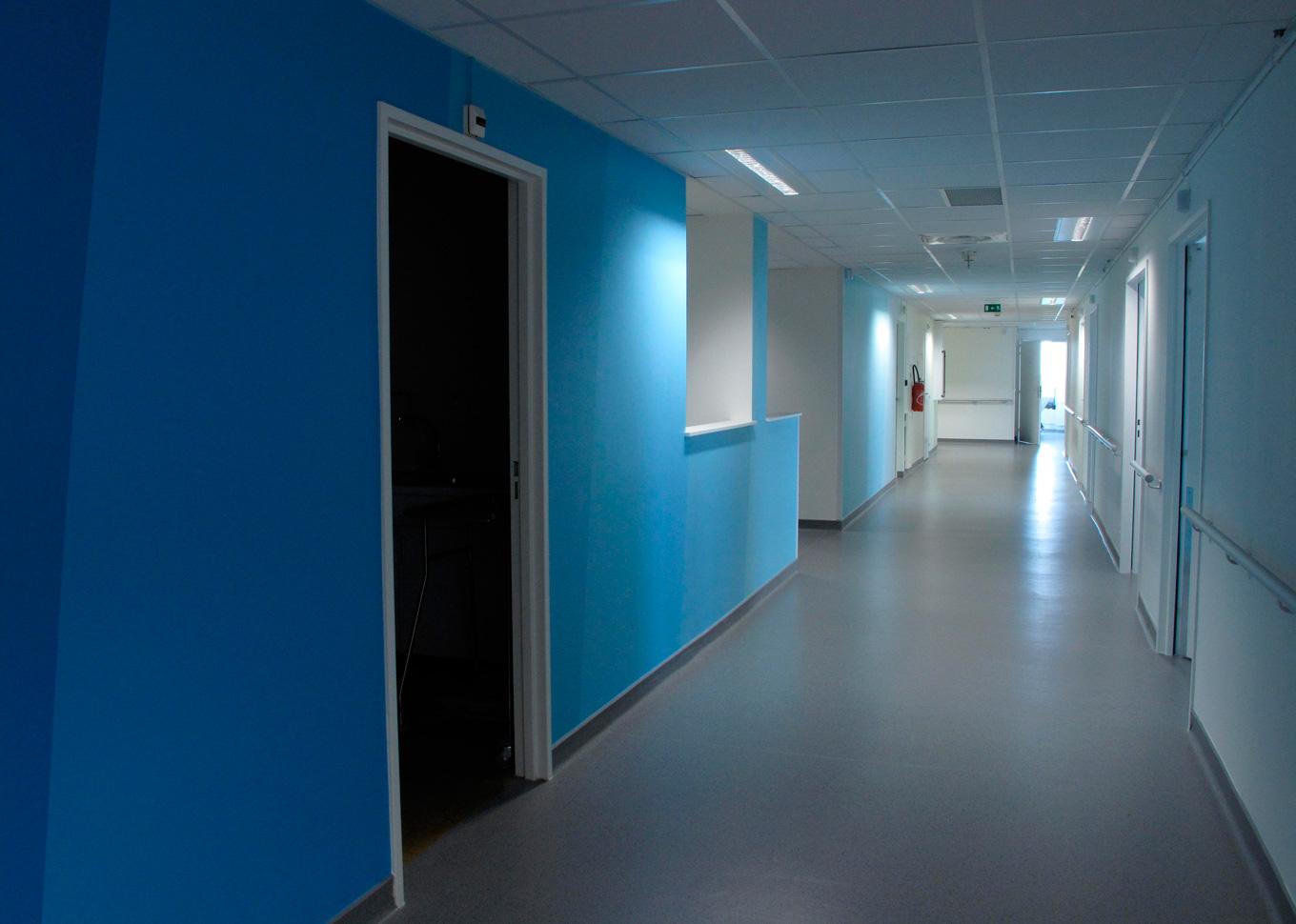
The redesigning of three units of neurology in CHU (University Hospital) in Strasbourg.
The object of study in neurology – the brain – is an organ probably more enigmatic than any other. It is the place of connection between the psychic and the physical. Moreover it is the seat of emotions, dreams, the unconscious and the imaginary. How can this latter– invisible to the hospital – be embodied in the hospital’s units ? How can we restore a balance between sensible dimensions and technical devices ? Each unit treats a neurological disease with a different carefully adapted plan. How can we translate the identity of each of these three units ?
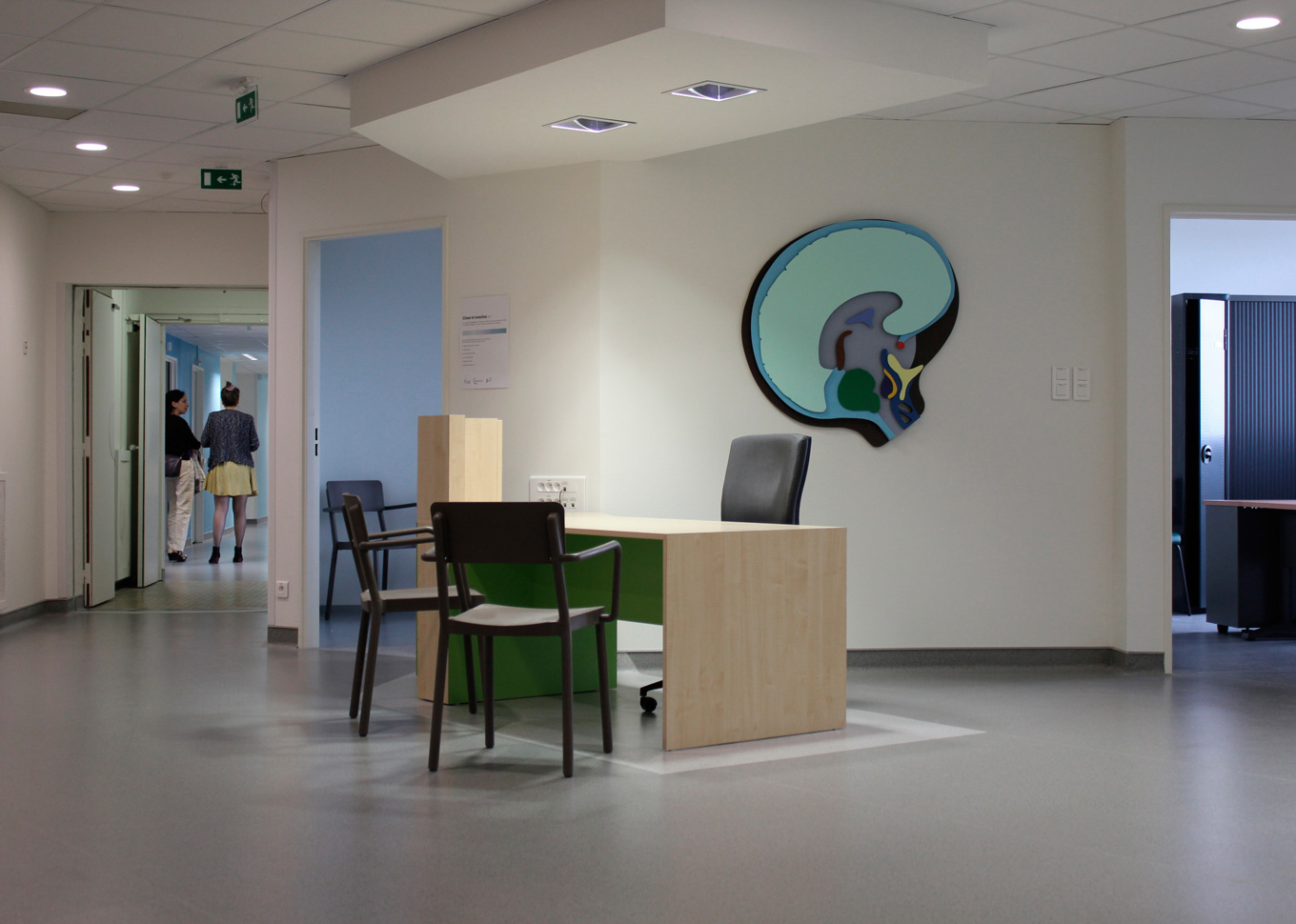
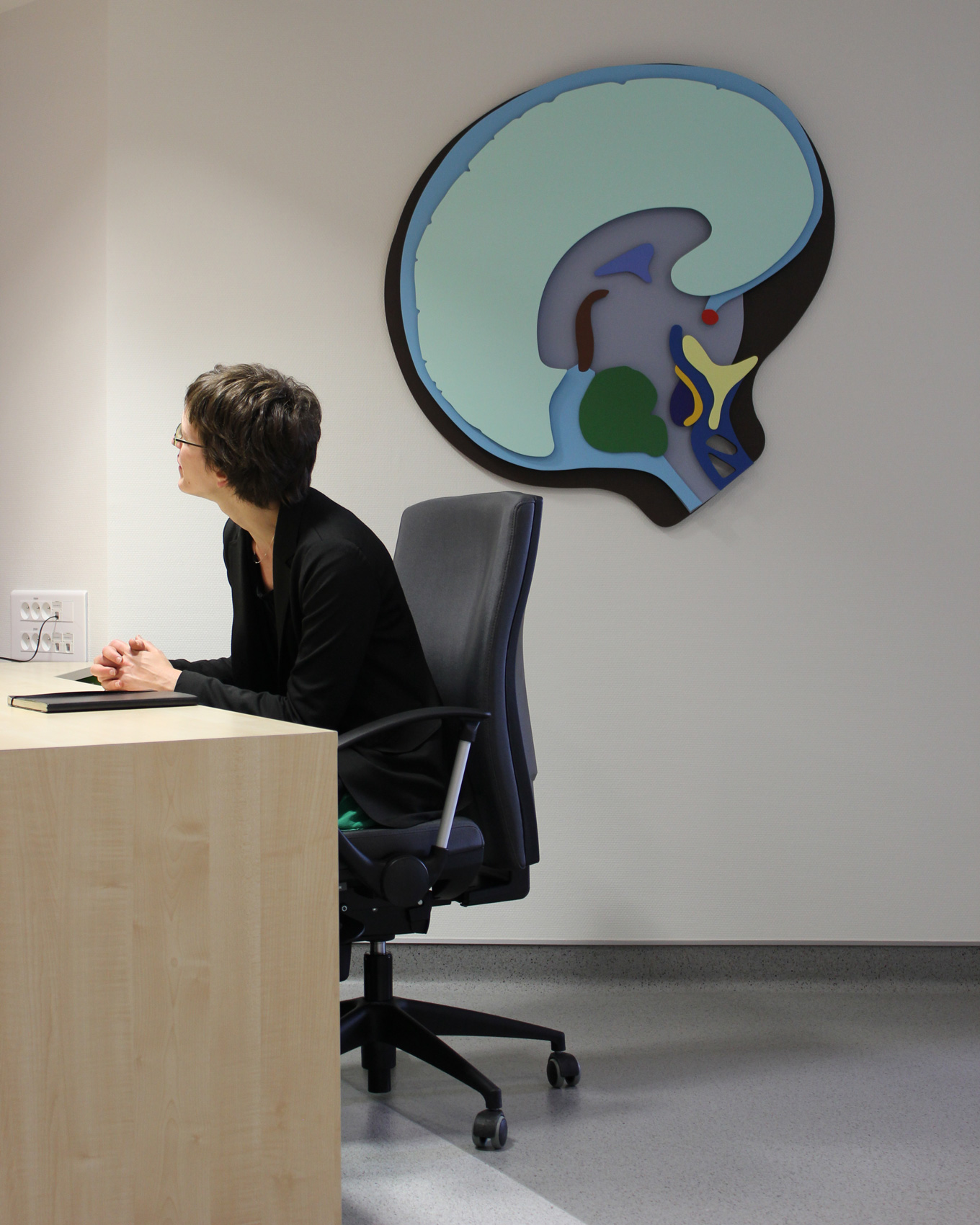
The starting point was to understand the characterisctics of these three units, in order to find a balance between the logistical and the human needs. The care and attention payed to every detail of our design is a way to respect those who live and pratice in these units – both patients and medical staff.
Climat & Transition hinges on the relationship between the spaces of the hospital and the external environment, the support of wandering, and finally the rhythm and temporality specific to services. Our interventions focus on the painting, signage, lighting and furniture.
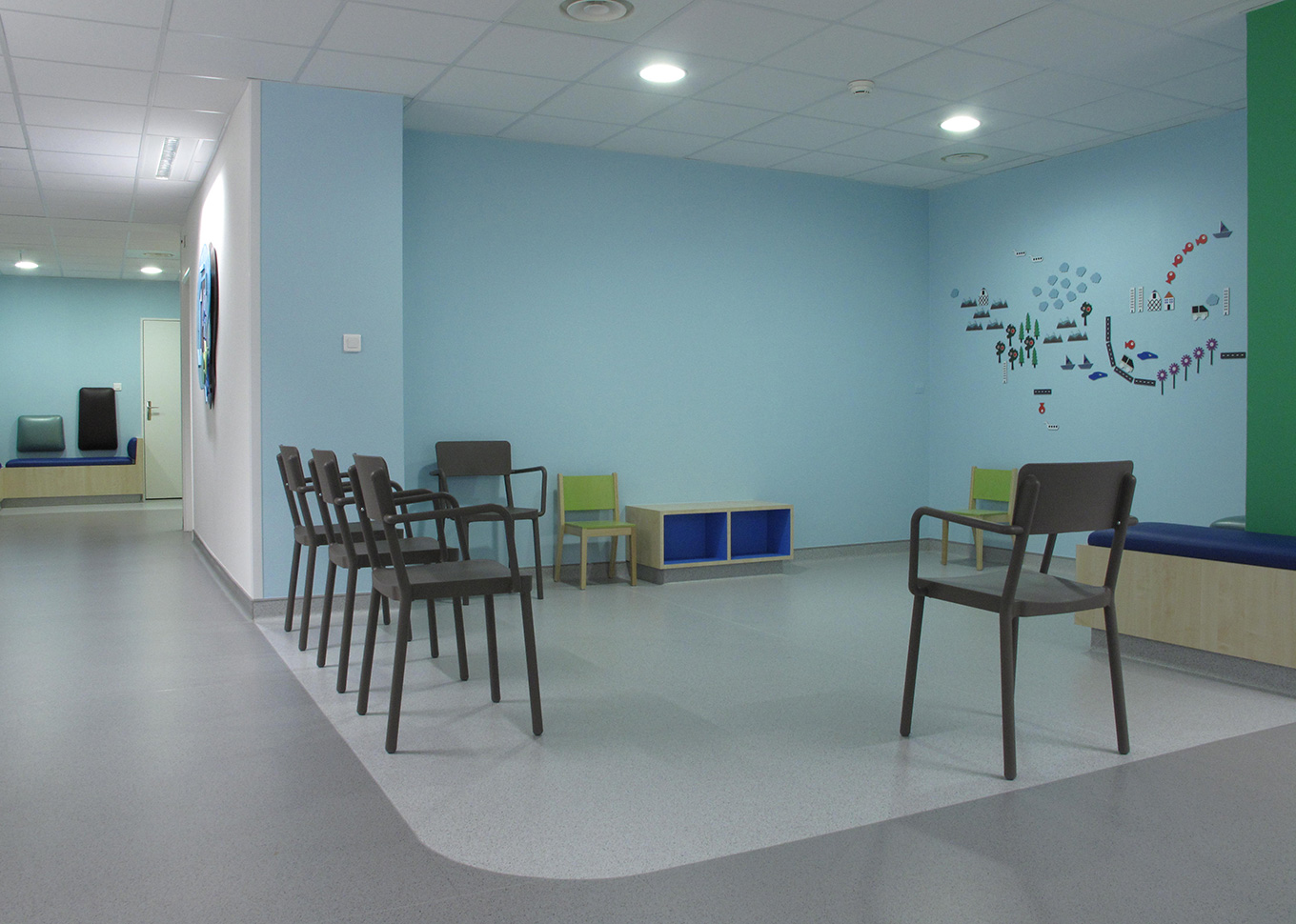
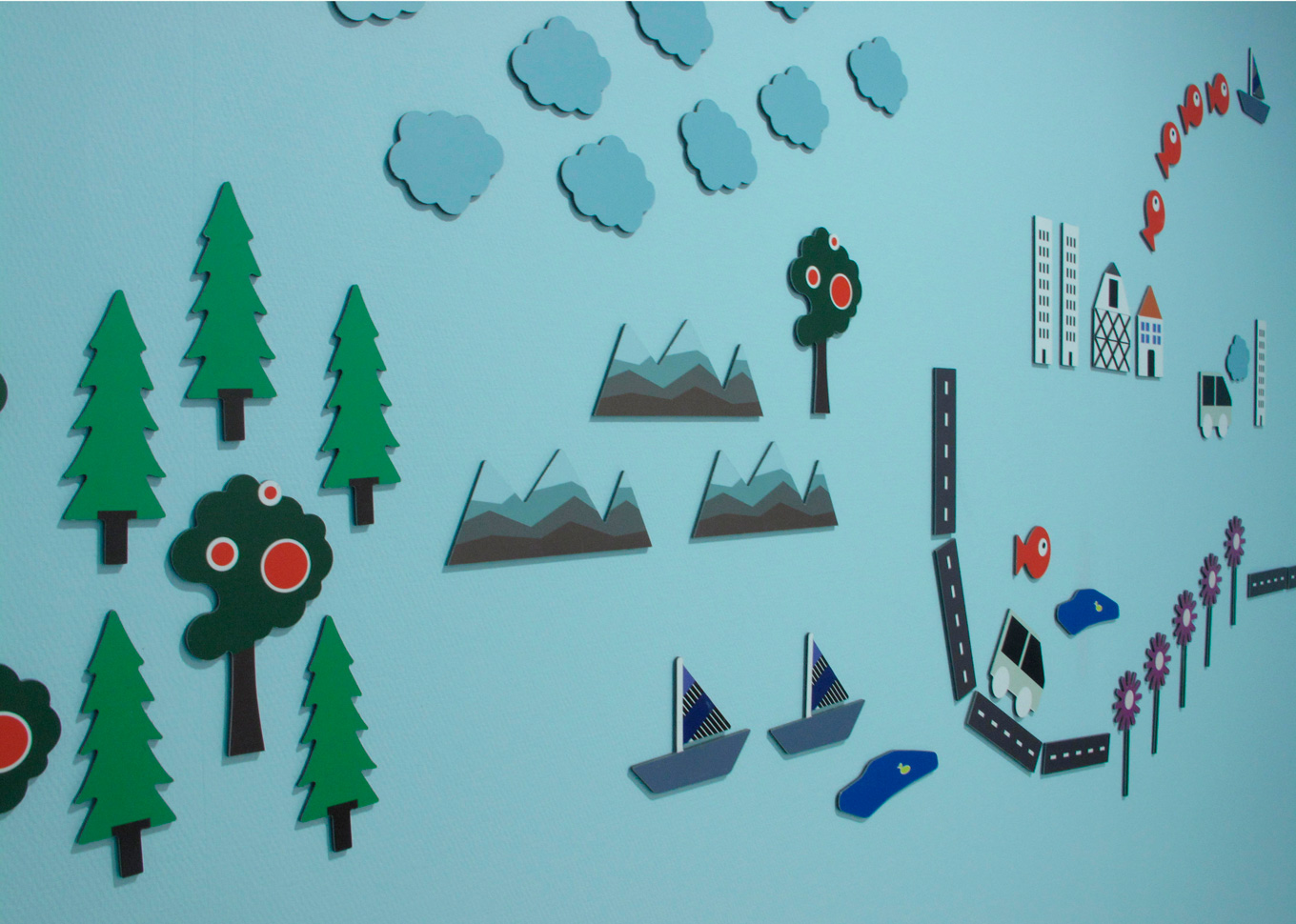
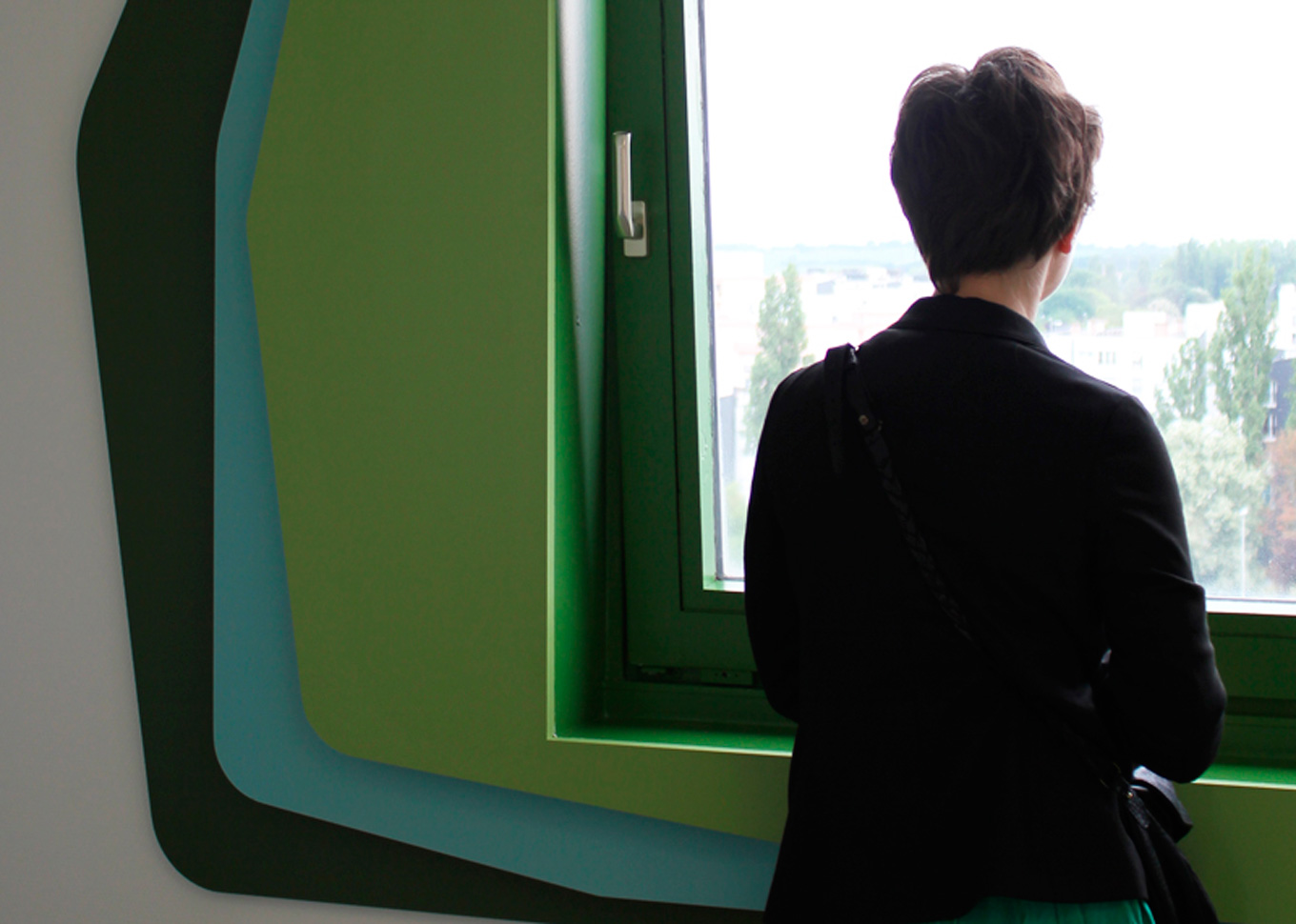
2010-2011
The redesigning of three units of neurology in CHU (University Hospital) in Strasbourg.
Team:
Isabelle Daëron, Aurélie Eckenschwiller and Marie Coirié, with the participation of Mélanie Husson.
Steering commitee:
Fabrique de l'Hospitalité, Direction de site, doctors, managers, cultural representative of CHU de Lille, City of Strasbourg, Drac Alsace, Frac Alsace, Frédérique Ehrmann, artist.
Project management:
Direction de site de l’Hôpital de Hautepierre.
Client:
Les Hôpitaux universitaires de Strasbourg
Financial partners HUS :
City of Strasbourg, DRAC Alsace, ARS Alsace, Conseil général du Bas-Rhin, Région Alsace, les laboratoires Biogen-Idec, Novartis et Lunbeck.

Home office: 17 rue Dombasle 75015 Paris
Workshop: 70 rue Jean Bleuzen 92170 Vanves
contact@studioidae.com
Designer and research designer, graduated from ENSCI-Les Ateliers and Esad in Reims, Isabelle Daëron designs scenarios connecting natural ressources and habitability. Her multifaceted approach focus on the fields of product design, urban design and spatial design. Her projects put into perspective the importance of environmental issues and their scope of application (flows, mobility, public space).
Some of her works, gathered under the « Topiques » — Topique-eau, a rainwater harvester ; Topique-ciel, a sky mirror using rainwater ; Topique-feuilles, a leaves collector —received several awards: Lille design prize (2012), Grand Prix de la Création de la Ville de Paris (2013) and Audi Talents awards (2015). Isabelle Daëron’s work has been shown in France — Biennale internationale design in Saint-Étienne, D’Days in Paris and in the exhibition «Conversation(s) » at Musée d’Art Moderne de la Ville de Paris — and abroad — for the International Craft Design exhibition in Taipei, Grand-Hornu, CCA Kitakyushu in Japon, among others.
Awarded FAIRE DESIGN 2018 and MONDES NOUVEAUX in 2021, Isabelle Daëron has founded Studio Idaë whose activity operates in three main areas of activity acting in synergy: urban design, set design, and research.
Pauline Avrillon, product designer graduated from École Boulle joined the studio in 2017, and works on urban design projects. Jonathan Roditi, product designer graduated from Design Academy Eindhoven in 2015 and ENSAD in 2021, and Angèle Fourteau, product designer graduated from ECAL in 2017 joined the team in 2023.
Studio Idaë cooperates with various public institutions (Cité du design de Saint-Étienne, CAUE Rhône-Alpes, Domaine de Chamarande, Centre Pompidou, etc.), private companies (Hermès, Maif, Leroy Merlin, Balsan, Laorus, Suez environnement, etc.), municipalities (City of Paris, City of Rennes, City of Saint-Galmier, City of Le Rheu, etc.) as well as manufacturers (Cristal Saint-Louis).
Today, the team is dedicated to three main projects: objects related to water in Celtic mythology for the Maison du Littoral in Ploumanac’h, the design of urban developments, as well as the development of new shop windows for Hermès International and Hermès Japon.
Graphic design : Audrey Templier
Web development : Francis Josserand